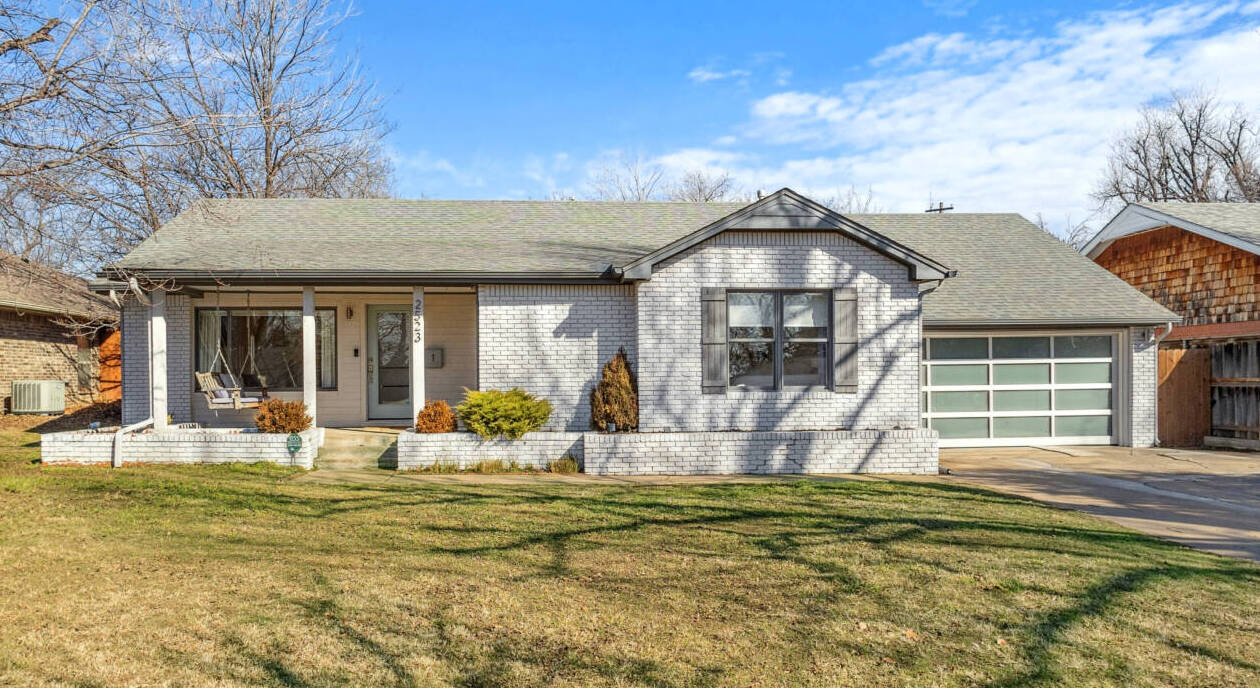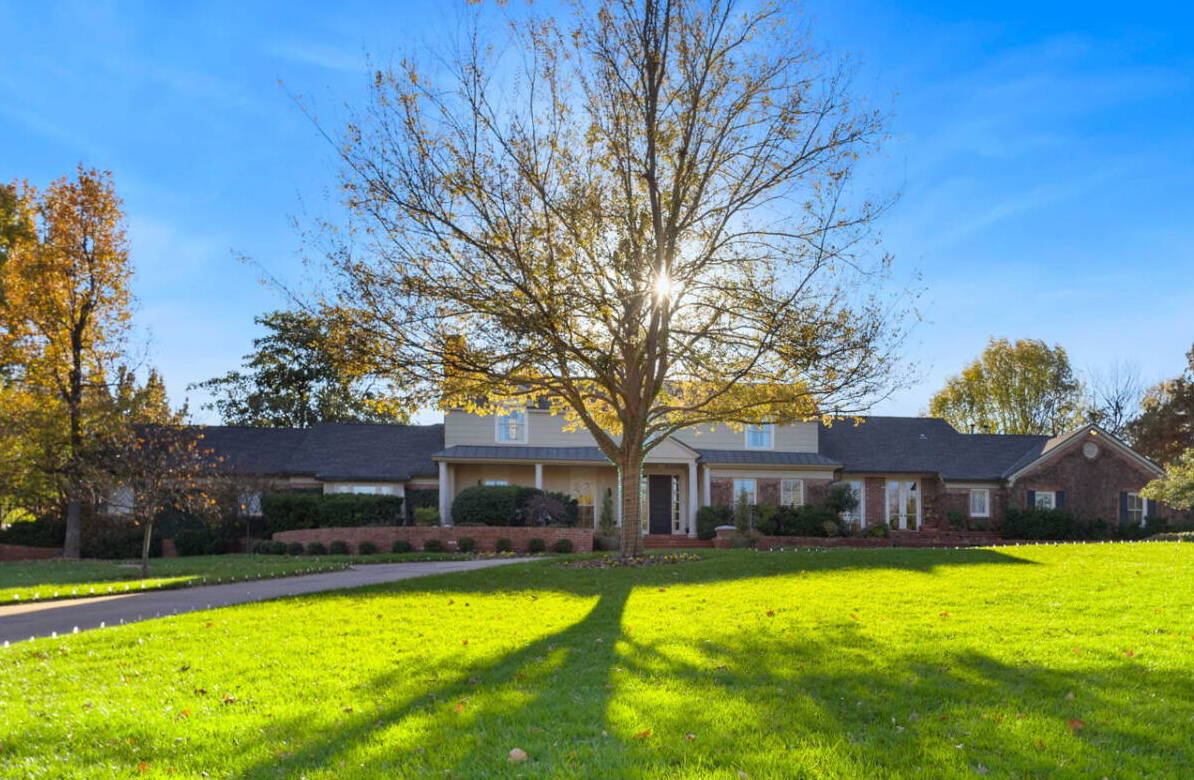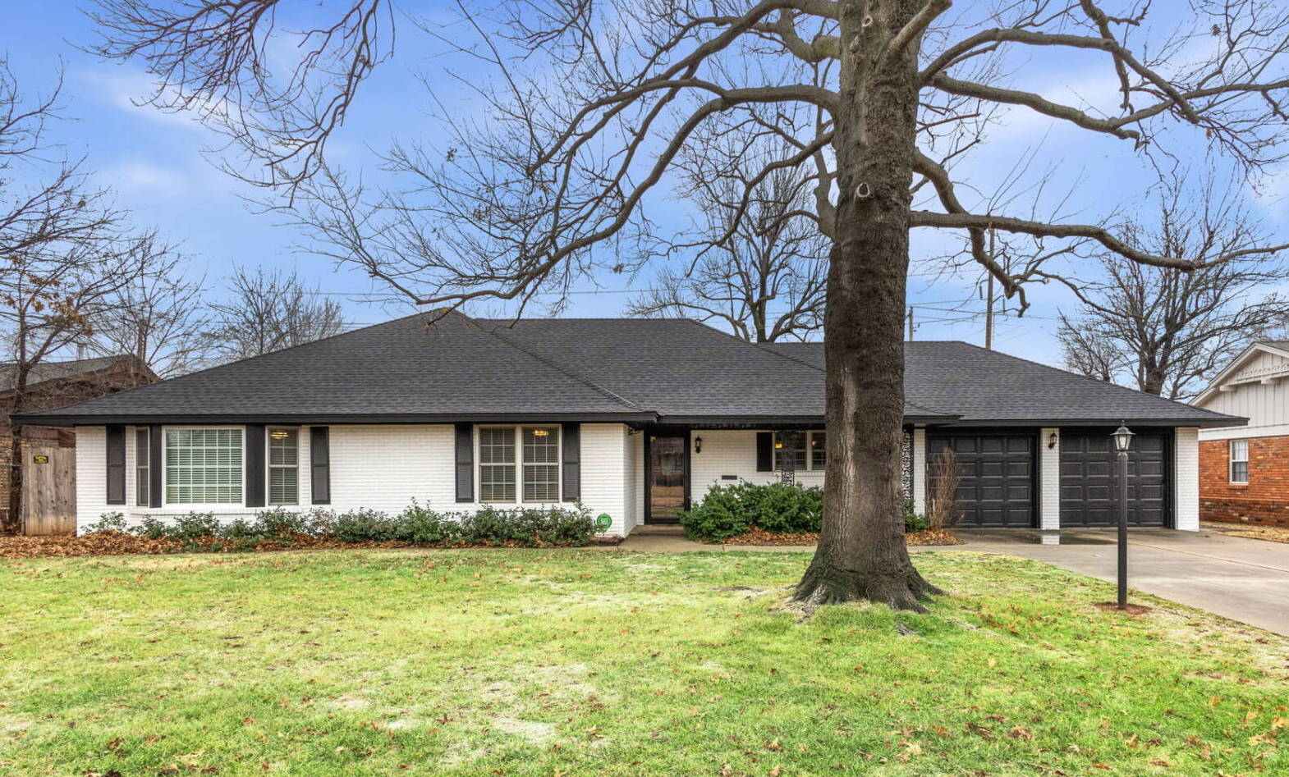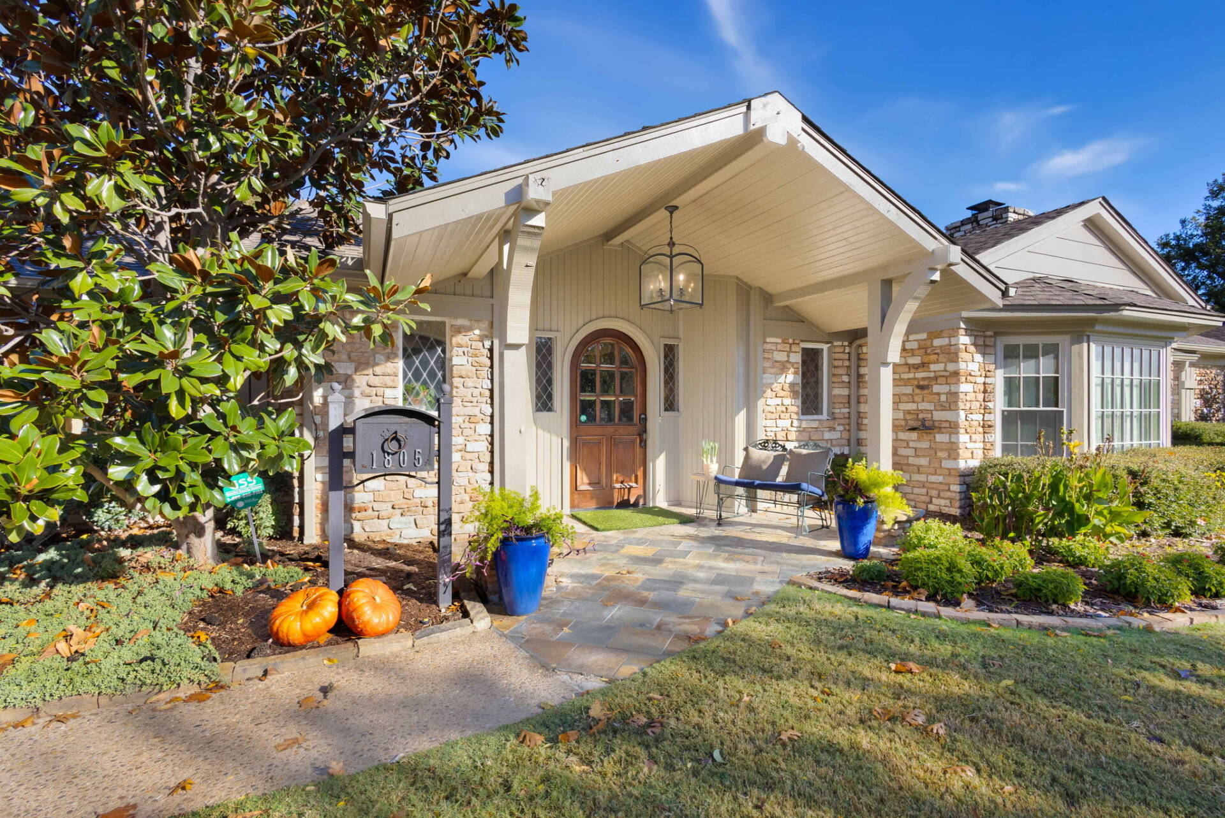$395,900
DETAILS
Built in 1929, this charming ranch home has been updated and modernized. Front porch is perfectly equipped with front porch swing. Walking inside, you’re greeted by gorgeous wood floors, and natural light coming into the living room. Living room has a electric fireplace to center the room. Kitchen has ample storage and sleek cabinets. Gas range, huge island, it is a chefs dream. Three bedrooms and three full bathrooms. What once was a typical garage has been transformed into a multi-purpose living room/media space. Central heat and air, full bathroom with stackable washer/dryer. The bonus space has many possibilities. Fun fact about this home, there is a basement for extra storage. This home is a SHORT walk to the newest Oak development or quick access highway.
- Bedrooms: 3
- Bathrooms: 3
- Square Foot: 1,843





